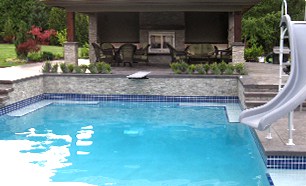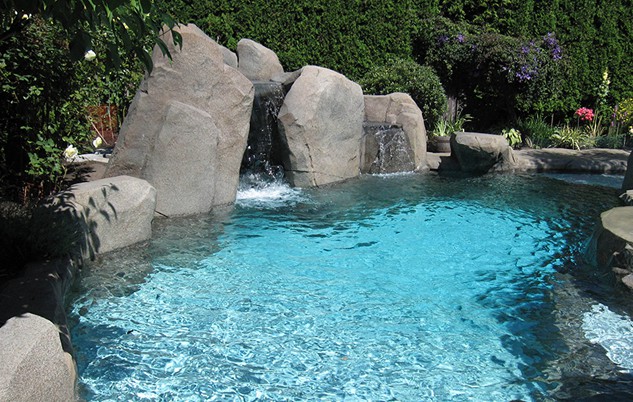The Process:
Outdoor Renovations
& Backyard Design



The outcome of every project is unique and so is the process to get there. But if you want to know how we work and what to expect, here is an overview of the typical workflow process.
Introduction
Getting to know you and learning about your vision for your space is step number one. We want to see the site, understand how you plan to use your new space, exchange ideas, take measurements and get a general feel for the property. It’s a relaxed and casual meeting. We know it’s important so we will never rush you.
Design Diagrams
Within ten days of our first meeting, we deliver, by email, computer-generated first blush drawings/diagrams together with a rough budget.
Perfecting the Design
Together we review likes and dislikes, opportunities to refine the design and improve and refine the design as well as add the finer details. This process typically involves back and forth communication. No rush. It’s critical you are entirely happy with the specification. We may even create a three dimensional model to help with visualization.
Formal Proposal
Once we’re sure on the design we’ll prepare a comprehensive proposal, presented for your consideration and approval, including:
- Computer generated site diagram and/or 3D model
- Design specifications
- Material specifications
- Timeline
- Your investment
- Payment terms
Permits
We prepare engineering drawings (approximately one week), apply for a building permit application and await approval before starting your project (approximately four weeks).
The Nursery
Choice trees and plants are removed and protected in an on-site, or off-site, nursery so they can be returned safely at the end of the project.
Excavation
This is the loudest, messiest part. Big machines, noise and dirt. What every boy loves to watch!
Laying Infrastructure
Things are put into place that disappear. Rebar, irrigation and plumbing, electrical.
Concrete Work
Pool and waterscape shells are set with concrete spraying. Decorative concrete work, artificial rock structures are sculpted with rebar and mesh forms before concrete is applied and painted to reflect and match the natural surroundings. We are qualified in shotcrete construction for decorate and uniquely shaped structures.
Above Ground Infrastructure
Pump house, cabana, indoor kitchen etc. is put into place (often in tandem with the decorative concrete work).
Landscaping
Topsoil and garden compost laid and the finishing touches are applied, beautiful foliage is planted and your space comes to life ready for you to enjoy.
Creative Adjustments
We work to plan but we are consciously aware of emerging opportunities to improve on the design at all times. That’s why we stay in constant communication with you all the way so we can exchange ideas and explore opportunities for the perfect outcome.
Maintenance
You can count on us to be diligent about ensuring you are fully trained on how to use the features of your beautiful backyard. And we can take care of ongoing maintenance, so you don’t have to worry about keeping your outdoor space in tip-top shape.




